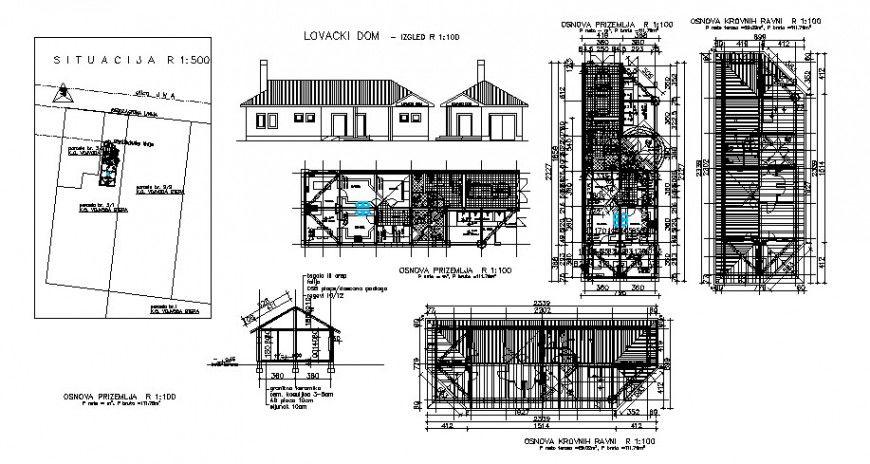Bio-technology center elevation, section and floor plan cad drawing details dwg file
Description
Bio-technology center elevation, section and floor plan cad drawing details that includes a detailed view of reception area and waiting area with consultant room details specialized departments, operation theater and cleaning departments details pharmacy stores and much more of center details.
Uploaded by:
Eiz
Luna
