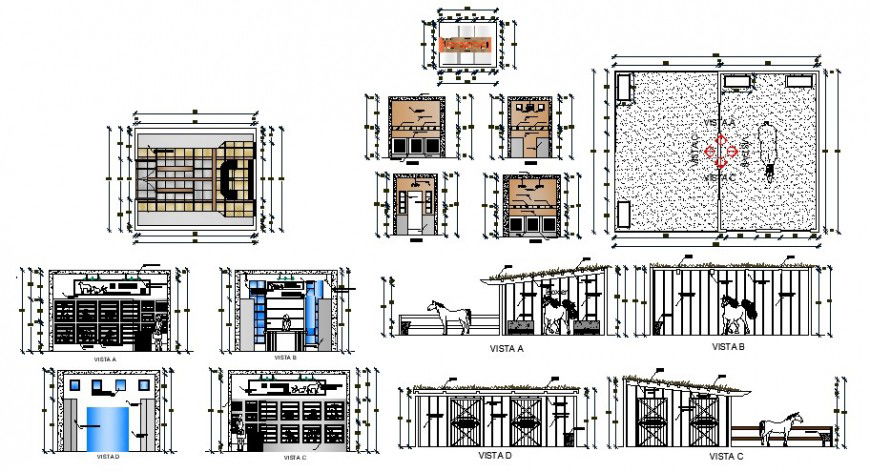Veterinary clinic hospital elevation, section and cad drawing details dwg file
Description
Veterinary clinic hospital elevation, section and cad drawing details that includes a detailed view of flooring view with doors and windows view and staircase view details, balcony view with wall design, dimensions and roof or terrace view with reception area and waiting area with consultant room details specialized departments, operation theater and cleaning departments details pharmacy stores, special and general ward, with specimen collection and emergency laboratory, waiting rooms and x-ray room details provided with rest area and emergency laboratory, sanitary facilities details and culture media and much more of hospital plan.
Uploaded by:
Eiz
Luna
