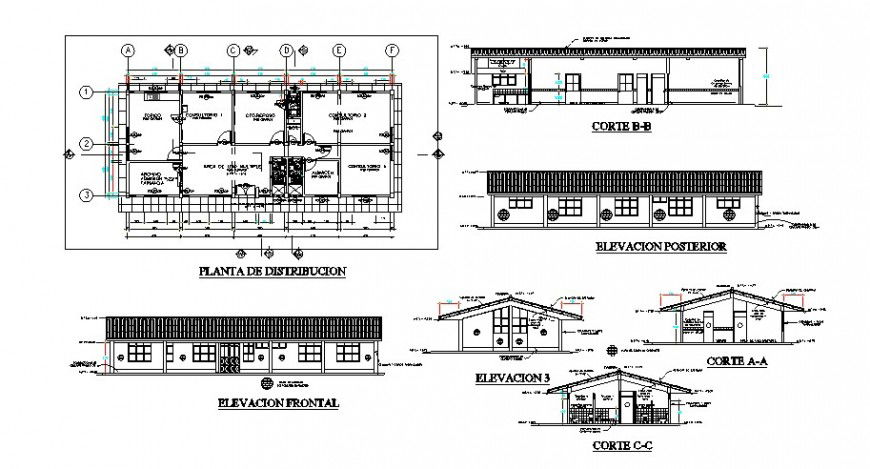Community clinic elevation, section and plan drawing details dwg file
Description
Community clinic elevation, section and plan drawing details that includes a detailed view of flooring view with doors and windows view and staircase view details, balcony view with wall design, dimensions and roof or terrace view with reception area, sanitary facilities along with furniture and interior details.
Uploaded by:
Eiz
Luna
