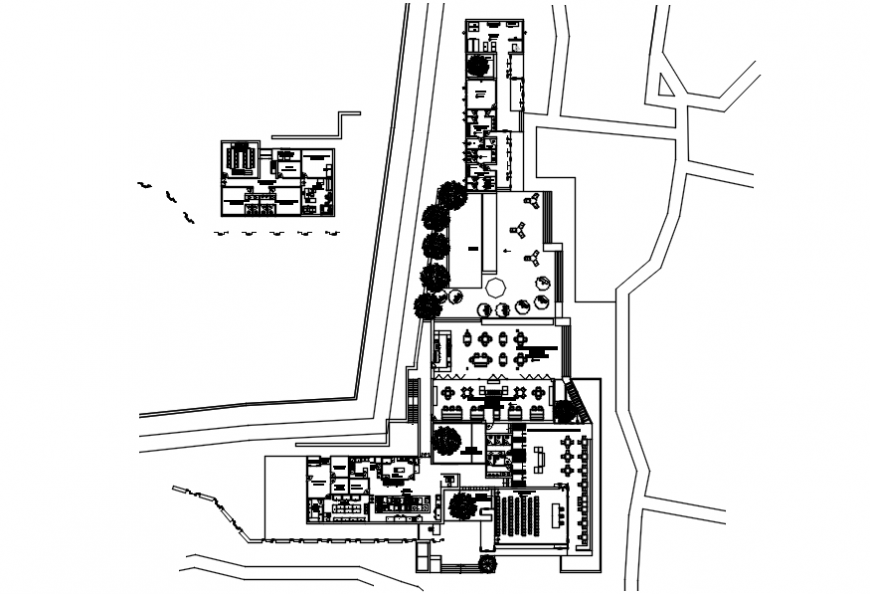2d cad drawing of 1000 islands resort sections autocad software
Description
2d cad drawing of 1000 islands resort sections autocad software that includes the sections with A and B.it includes north elevation and west elevation. section a and section b. this are details withe sections with trees, buldings with more seen in the sections.
Uploaded by:
Eiz
Luna

