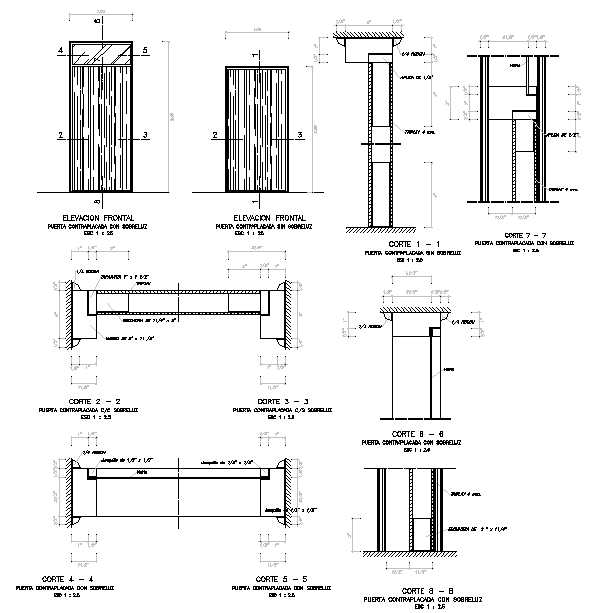Door Detail
Description
Door Detail Download file, Door Detail DWG file. Frame and panel construction at its most basic consists of five members: the panel and the four members which make up the frame.
File Type:
DWG
File Size:
155 KB
Category::
Dwg Cad Blocks
Sub Category::
Windows And Doors Dwg Blocks
type:
Gold

Uploaded by:
Harriet
Burrows
