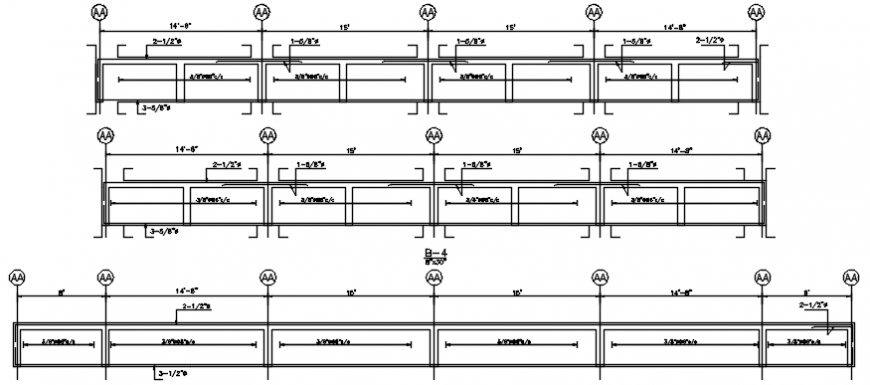2d cad drawing of ground floor framing plan 2autocad software
Description
2d cad drawing of ground floor framing plan autocad software detailed with blocks and dimensions been given with each B lettered blocks in numbers with block 12345 in number given with detailed.
File Type:
DWG
File Size:
121 KB
Category::
Construction
Sub Category::
Construction Detail Drawings
type:
Gold
Uploaded by:
Eiz
Luna

