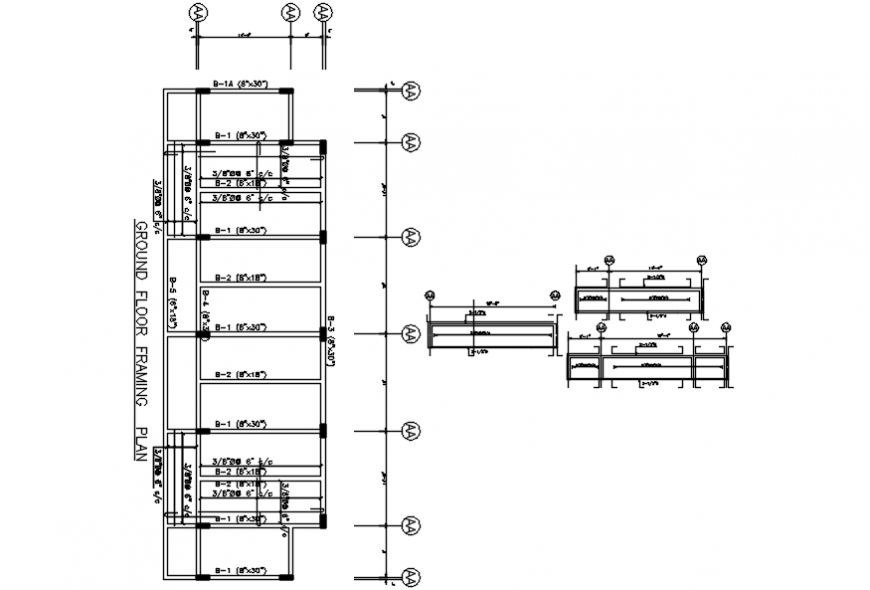2d cad drawing of ground floor framing plan elevation autocad software
Description
2d cad drawing of ground floor framing plan elevation autocad software with upper provisions been shown with the dimension with block-wise with lettered for blocks with dimensions.
File Type:
DWG
File Size:
121 KB
Category::
Construction
Sub Category::
Construction Detail Drawings
type:
Gold
Uploaded by:
Eiz
Luna

