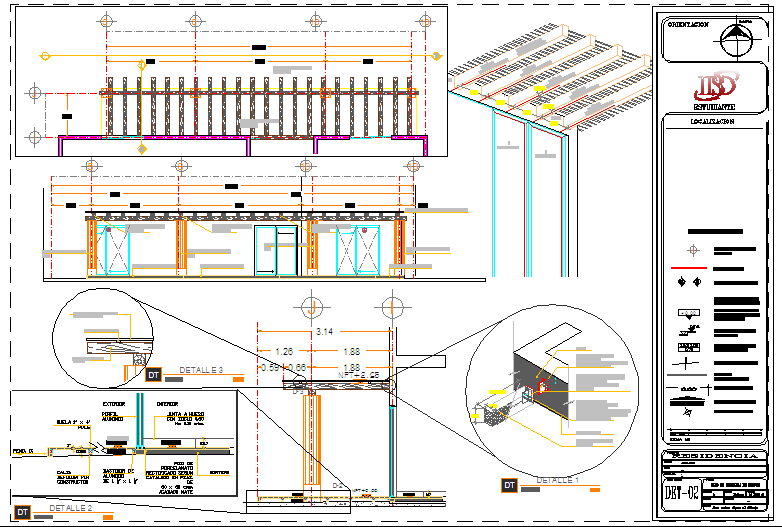Structure detail
Description
This design draw in autocad format. Structure detail Download file, Structure detail DWG file, Structure detail Design.
File Type:
DWG
File Size:
342 KB
Category::
Structure
Sub Category::
Section Plan CAD Blocks & DWG Drawing Models
type:
Gold

Uploaded by:
Jafania
Waxy

