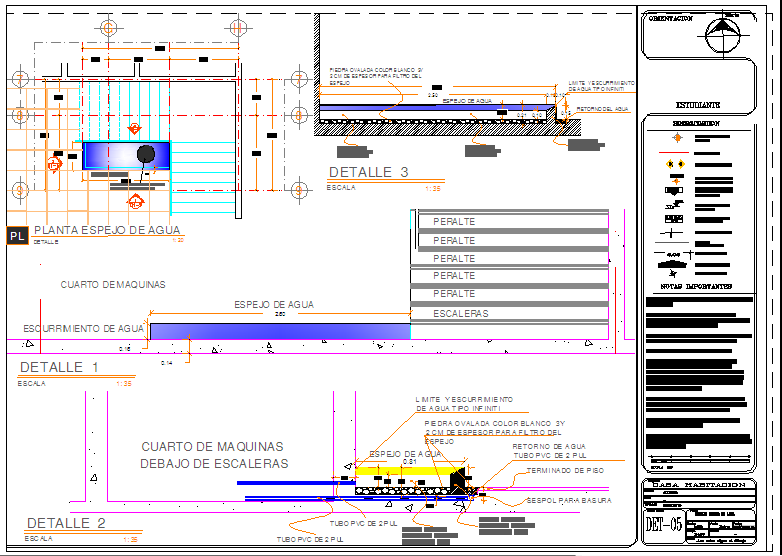Steel Structure detail
Description
Steel Structure detail Download file, The physical structure of the house was sturdy enough to withstand the strong winds of the hurricane while the houses next to it were blow. Steel Structure detail DWG file,

Uploaded by:
Jafania
Waxy
