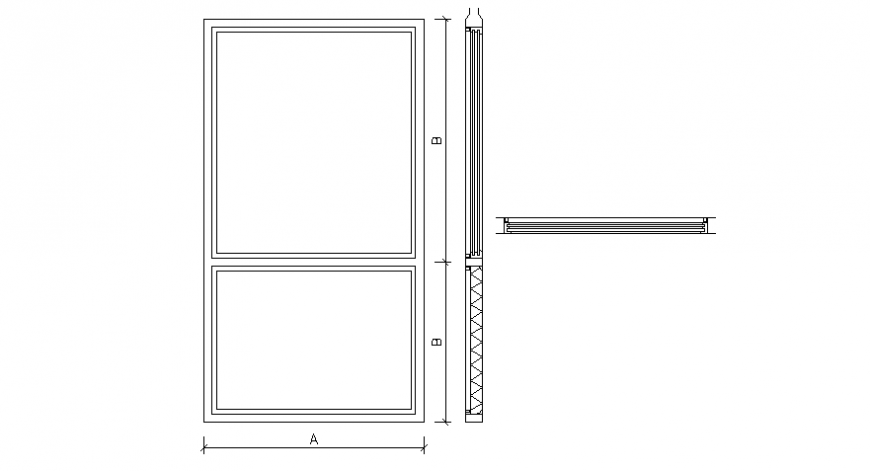Ventilation 2d concept file
Description
Ventilation 2d concept.elevation of ventilation, framing detail and section detail in auto cad format
File Type:
DWG
File Size:
4 KB
Category::
Dwg Cad Blocks
Sub Category::
Windows And Doors Dwg Blocks
type:
Gold
Uploaded by:
Eiz
Luna
