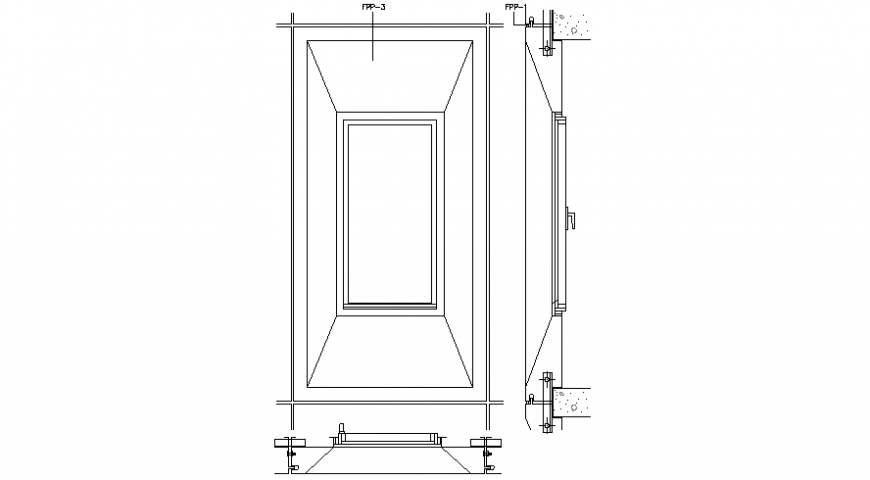Window Sectional details file
Description
Window Sectional details, front details of window and section with text and perspective view detailing
File Type:
DWG
File Size:
8 KB
Category::
Dwg Cad Blocks
Sub Category::
Windows And Doors Dwg Blocks
type:
Gold
Uploaded by:
Eiz
Luna
