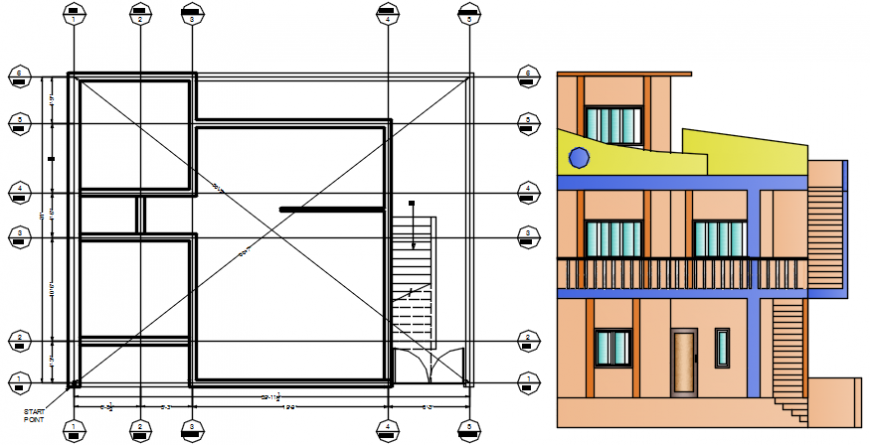2d cad drawing of side elevation autocad software
Description
2d cad drawing of side elevation autocad software detailed with exterior elevation of house with ground and first floor with open terrace been seen in the elevation
Uploaded by:
Eiz
Luna

