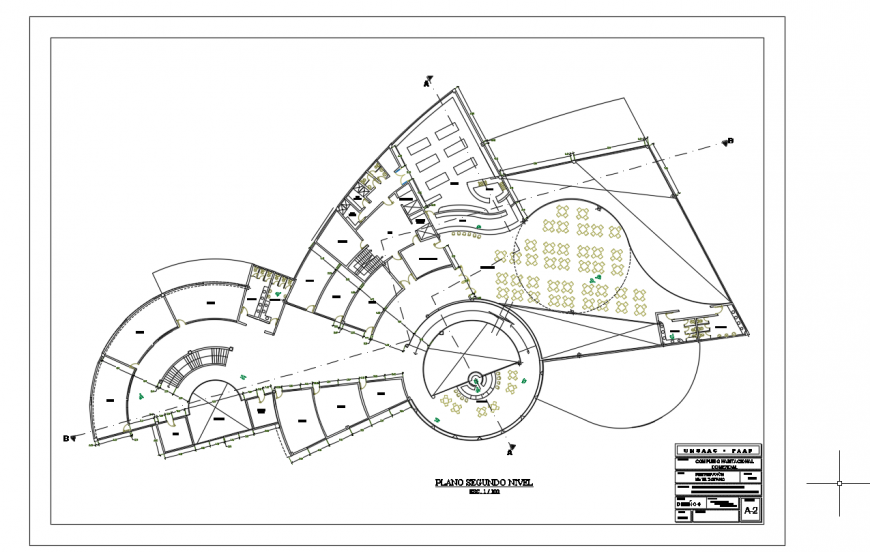2d cad drawing of furniture layout of plan AutoCAD software
Description
2d cad drawing of furniture layout of plan ayutocad software tht includes the arrangments and the doiors and windows in plan and sanitary furniture been given in the plan with toilet area been mentioned inthe plan.
Uploaded by:
Eiz
Luna
