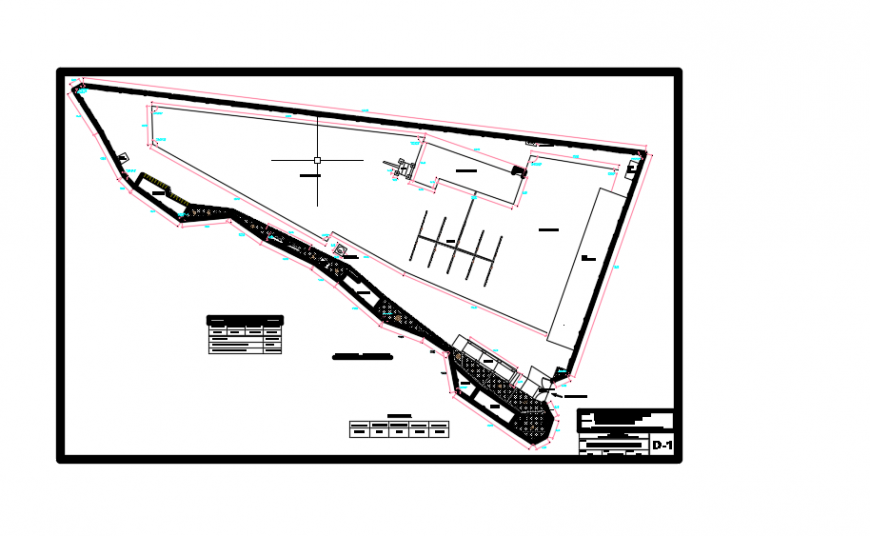2d cad drawing of plan of clubhouse autocad software
Description
2d cad drawing of plan of club house autocad software that includes the basic struture of the plan and the around area with wide roads and transformer area ang fardden around the basic area in particular sides with greenery.
Uploaded by:
Eiz
Luna
