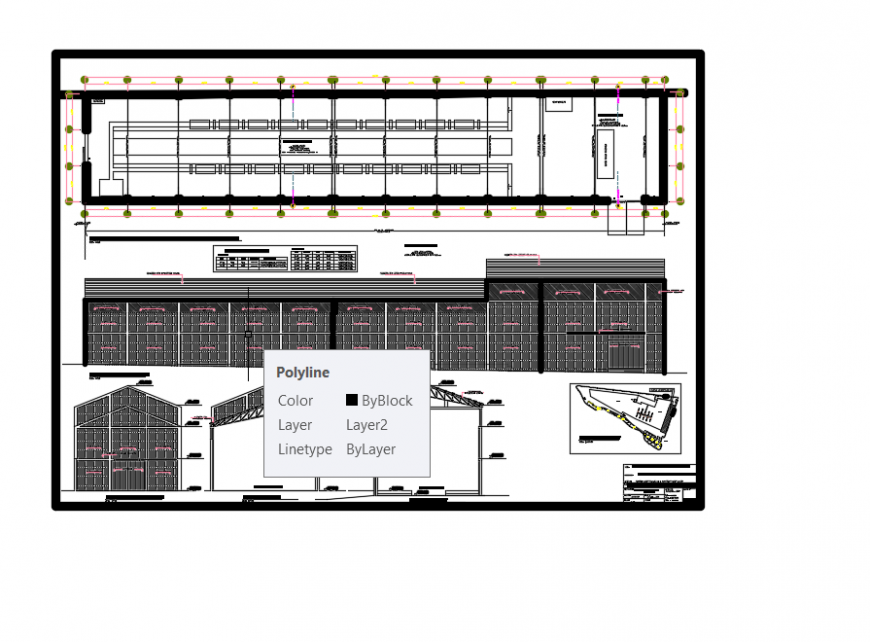2d cad drawing of plan of clubhouse building autocad software
Description
2d cad drawing of plan of club house autocad software with the map of the club house been locxated with front elevation and section a and b been given in the plan seprately.
Uploaded by:
Eiz
Luna

