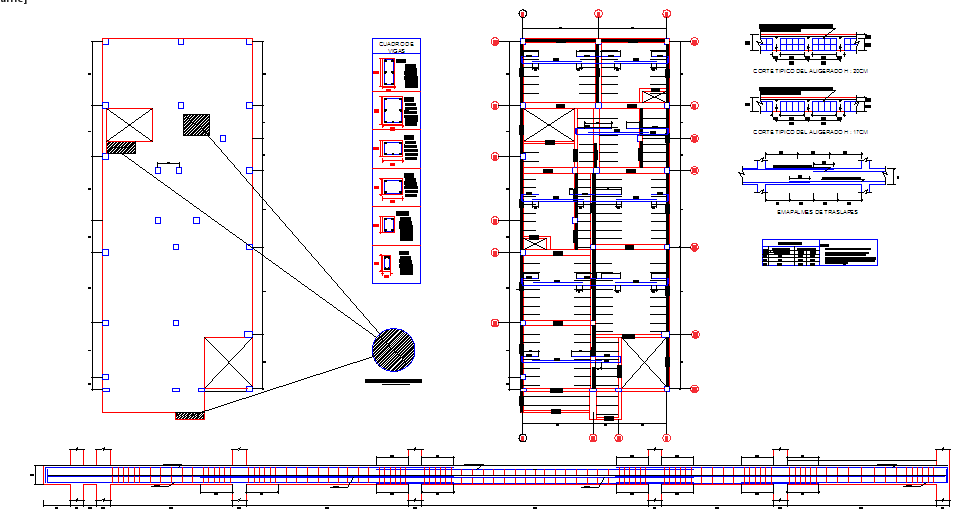Foundation Detail
Description
Foundation detail Download file, A foundation is the element of an architectural structure which connects it to the ground, and transfers loads from the structure to the ground.Foundation detail DWG File

Uploaded by:
Harriet
Burrows
