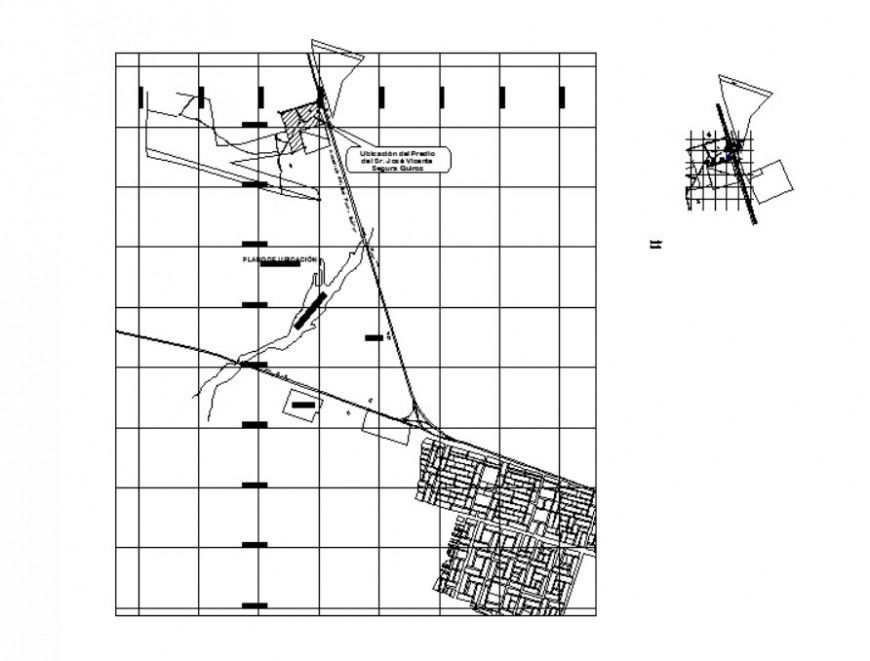Drawings of an area 2d view layout details in autocad
Description
Drawings of an area 2d view layout details in autocad that shows area planning details along with road networks details and other details also included in drawings.
Uploaded by:
Eiz
Luna

