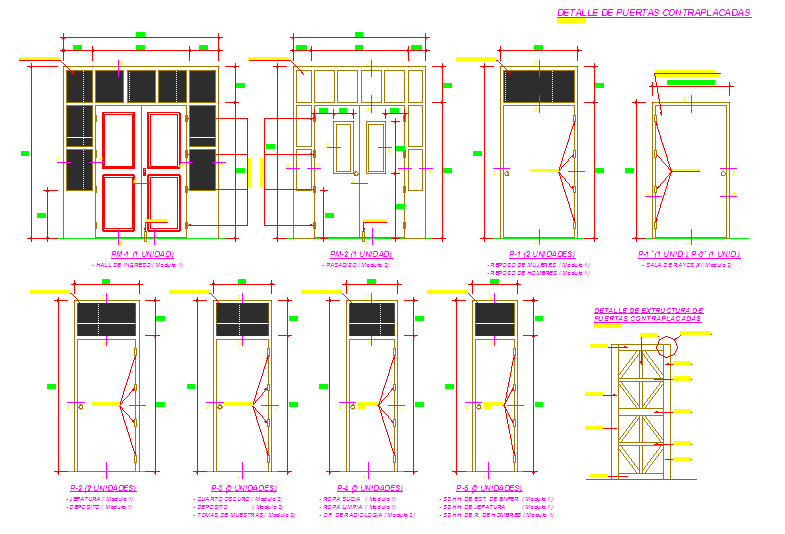Door Design Block
Description
Door Design Block Download file, Door Design Block DWG file, Door Design Block Detail
File Type:
DWG
File Size:
354 KB
Category::
Dwg Cad Blocks
Sub Category::
Windows And Doors Dwg Blocks
type:
Gold

Uploaded by:
Harriet
Burrows
