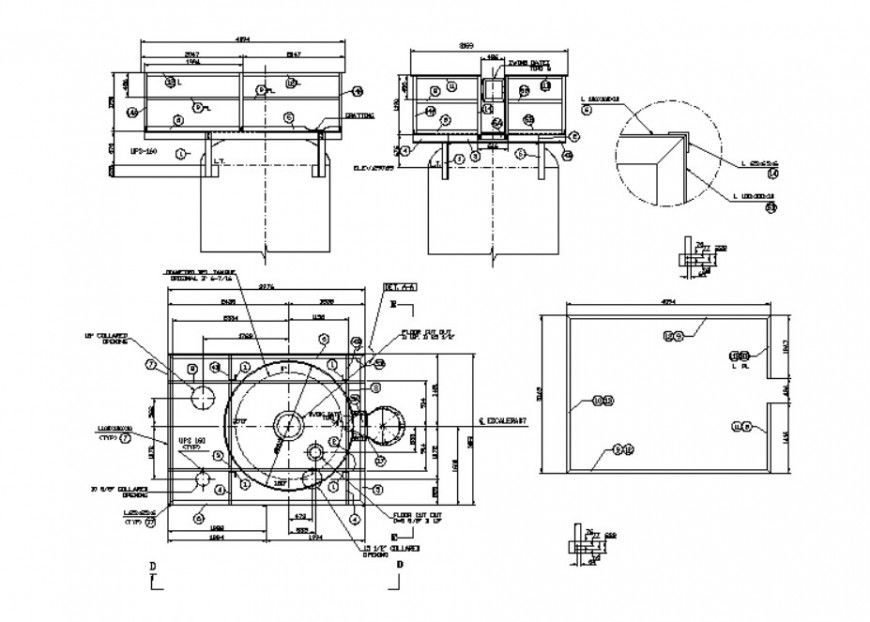3d drawings of water distribution units dwg autocad file
Description
3d drawings of water distribution units dwg autocad file that shows tank details with plumbing blocks detaisl adn valve faucets details wit hatching grid lines details also included in drawings.
Uploaded by:
Eiz
Luna
