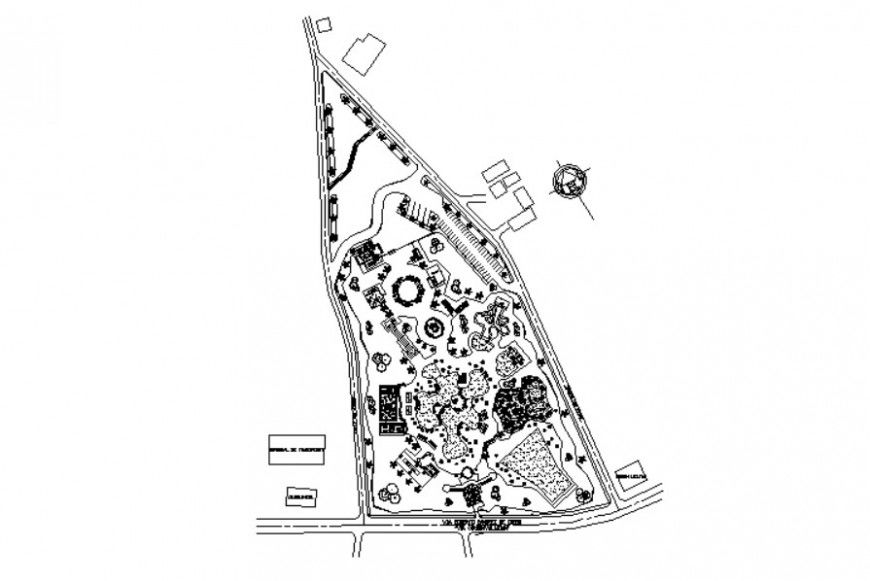CAD Drawing of an area detailing 2d view plan dwg file
Description
CAD Drawing of an area detailing 2d view plan dwg file that includes landscaping details in the area along with existing building units and road networks details.
Uploaded by:
Eiz
Luna
