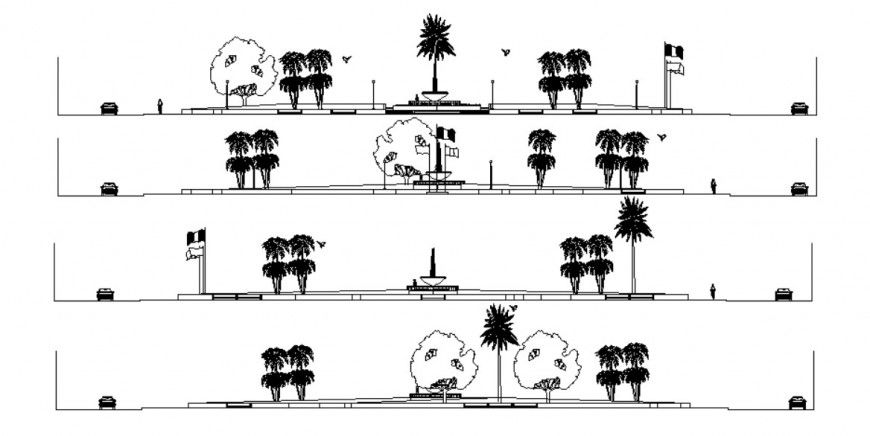Drawings of landscaping blocks with other details in autocad file
Description
Drawings of landscaping blocks with other details in autocad file that shows road networks details with landscaping trees blocks details also included in drawings.
Uploaded by:
Eiz
Luna

