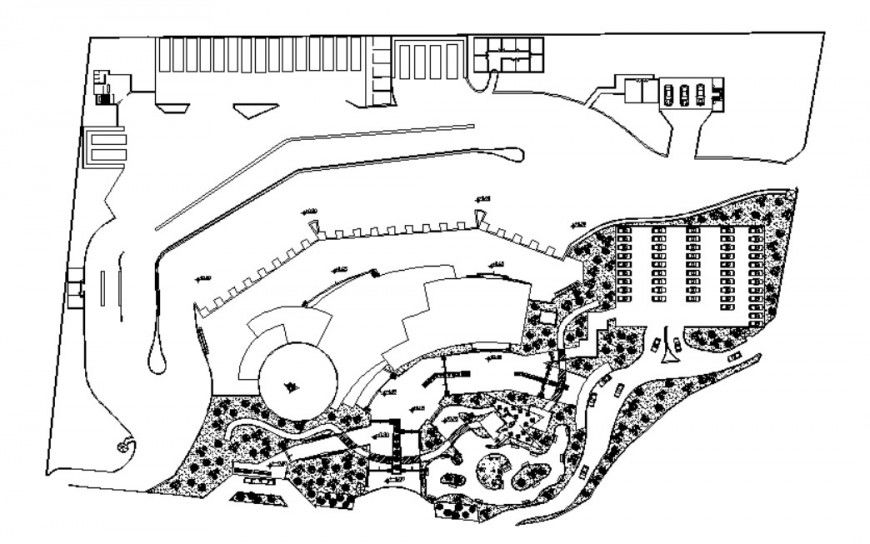Area detailing drawings 2d view autocad software file
Description
Area detailing drawings 2d view autocad software file that shows area landcsaping details along with boundary wall details and road network parking space details.
Uploaded by:
Eiz
Luna

