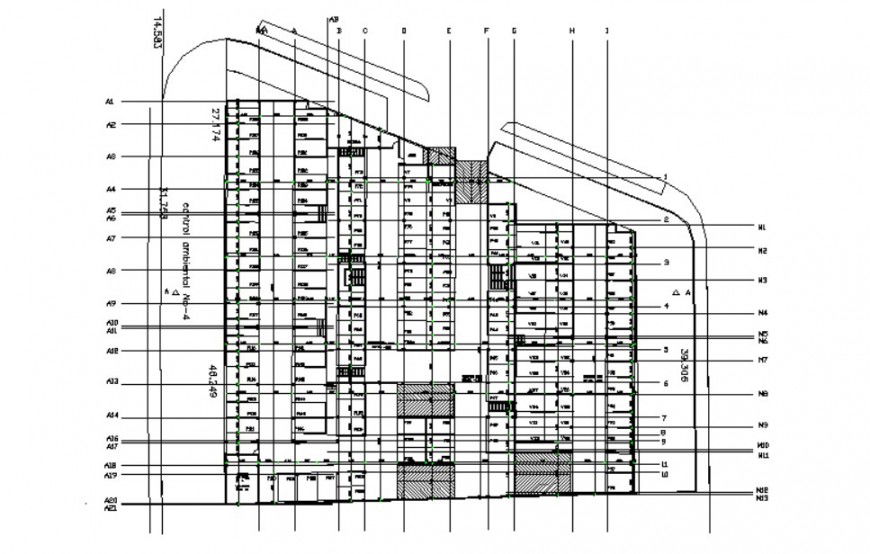2d Detailing of area drawings in autocad software file
Description
2d Detailing of an area drawings in autocad software file that shows area details along with boundary details dimension and road networks details also included in drawings.
Uploaded by:
Eiz
Luna

