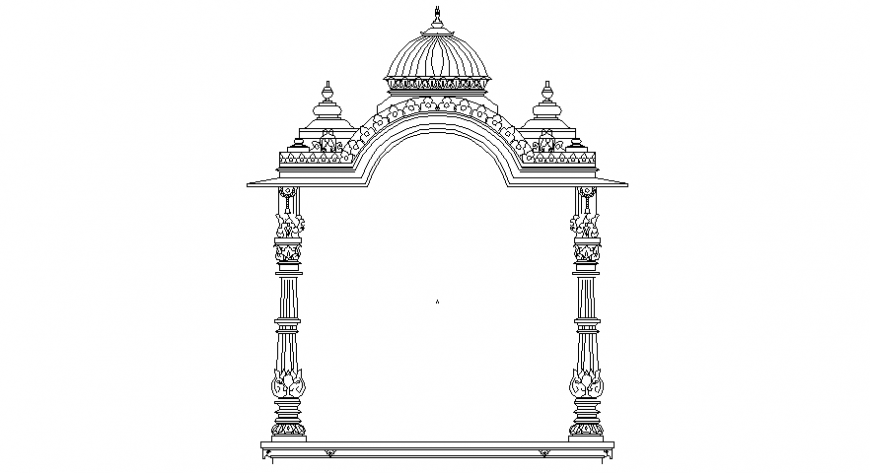2d CAD drawings of entrance design block 2d view autocad file
Description
2d CAD drawings of entrance design block 2d view autocad file that shows column supporters details with design and shape details. Dome design details and other details also included in drawings.
File Type:
DWG
File Size:
48 KB
Category::
Dwg Cad Blocks
Sub Category::
Windows And Doors Dwg Blocks
type:
Gold
Uploaded by:
Eiz
Luna

