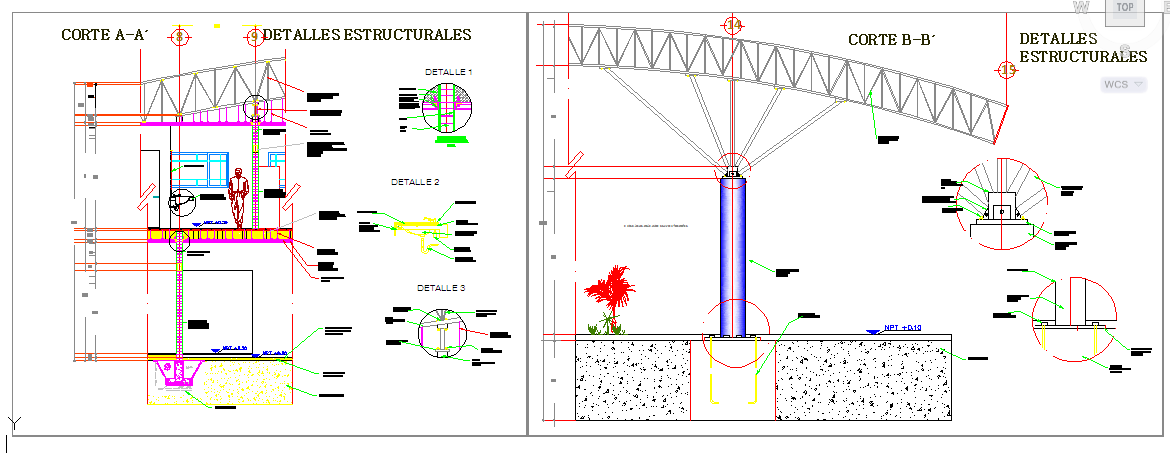Structure Design
Description
Structure Design DWG file, Structure Design Detail. A structural drawing, a type of Engineering drawing, is a plan or set of plans for how a building or other structure will be built. Structure Design Download file.

Uploaded by:
Jafania
Waxy

