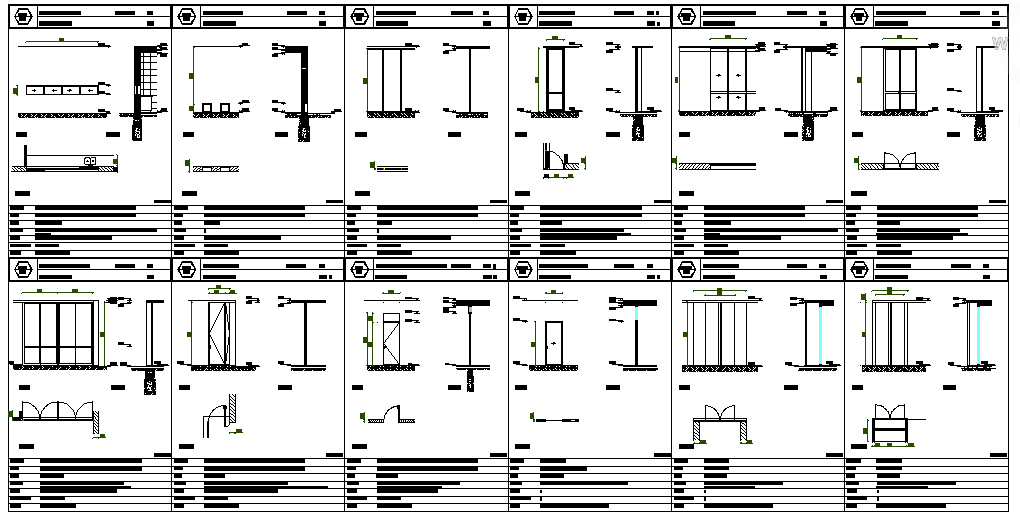Door Panel Detail CAD DWG File Download for Architects and Designers
Description
Download door panel detail CAD DWG files for architects, interior designers, and students to create precise and detailed door layouts for building projects.
File Type:
DWG
File Size:
648 KB
Category::
Dwg Cad Blocks
Sub Category::
Windows And Doors Dwg Blocks
type:
Free

Uploaded by:
john
kelly
