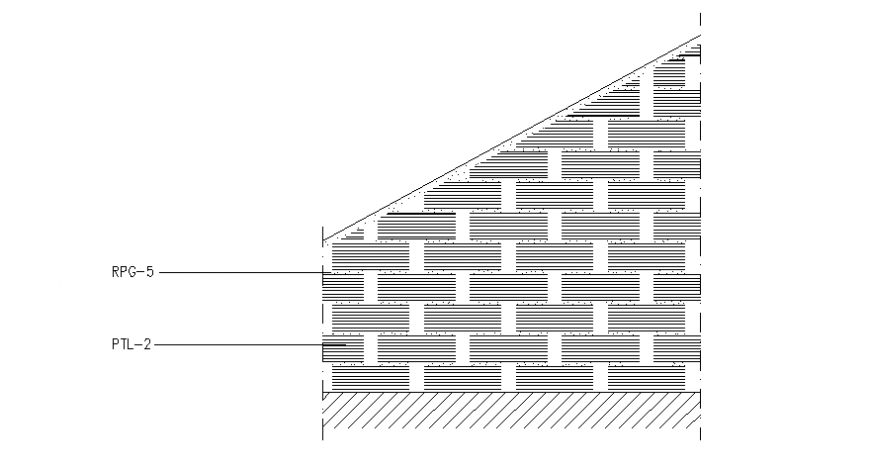Brick mansory detail wall construction
Description
Brick mansory detail design. This file contains front view of brick cA random brick masonry detail. here there is front sectional detail of brick masonry detail with sectional detail in auto cad format
Uploaded by:
Eiz
Luna
