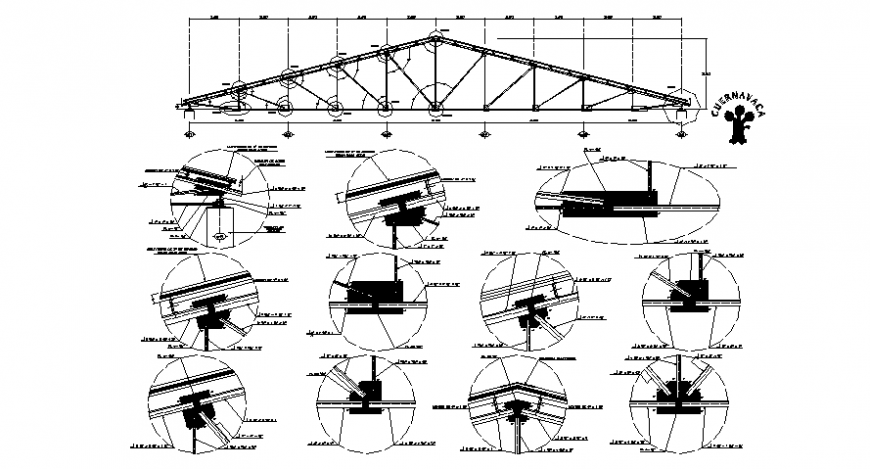Construction detail file model of roof
Description
Construction detail file model of roof. here there is front sectional detail of roof with all sectional details with text detailing in autocad format
File Type:
DWG
File Size:
482 KB
Category::
Construction
Sub Category::
Construction Detail Drawings
type:
Gold
Uploaded by:
Eiz
Luna
