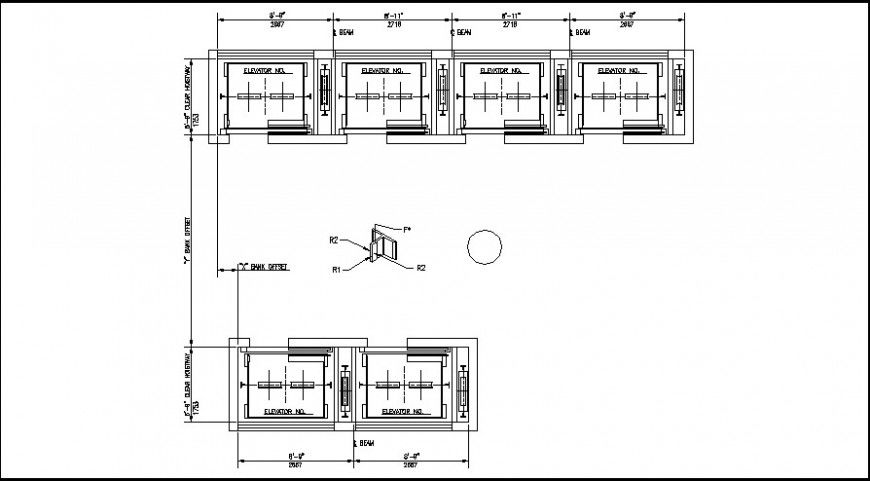Elevator top view plan detail
Description
Elevator top view plan detail. here there is top view elevator plan sectional detail showing text and dimension detail in autocad format
File Type:
DWG
File Size:
48 KB
Category::
Mechanical and Machinery
Sub Category::
Elevator Details
type:
Gold
Uploaded by:
Eiz
Luna
