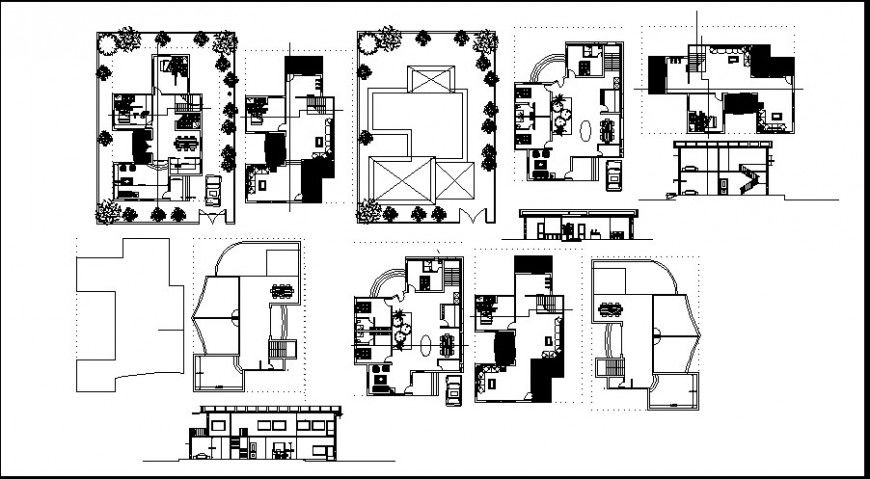Layout plan and elevation of bungalow
Description
interior project dwg file, here there is top view layout plan of a house,containing furniture details,sofa, dining, plantation and this auto cad file contains elevation of a bungalow, modern bungalow design, posh design, luxurious design etc
Uploaded by:
Eiz
Luna
