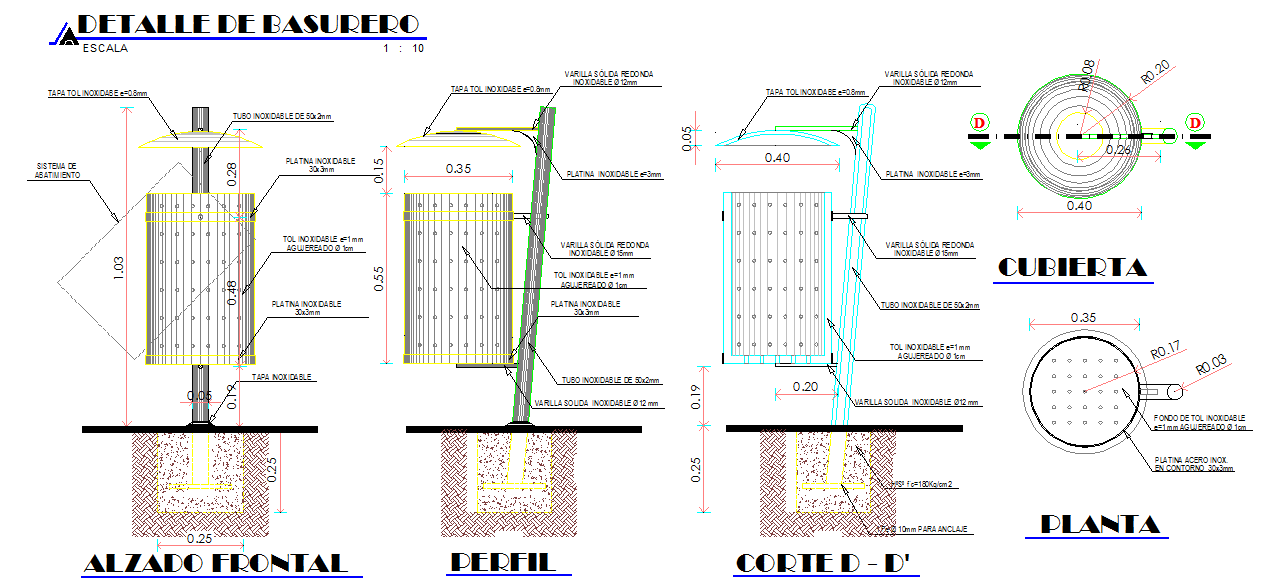Garbage Dumping Detail
Description
Garbage Dumping Detail Design, Garbage Dumping Detail DWG file, Garbage Dumping Detail Download file.
File Type:
DWG
File Size:
59 KB
Category::
Structure
Sub Category::
Section Plan CAD Blocks & DWG Drawing Models
type:
Gold

Uploaded by:
john
kelly
