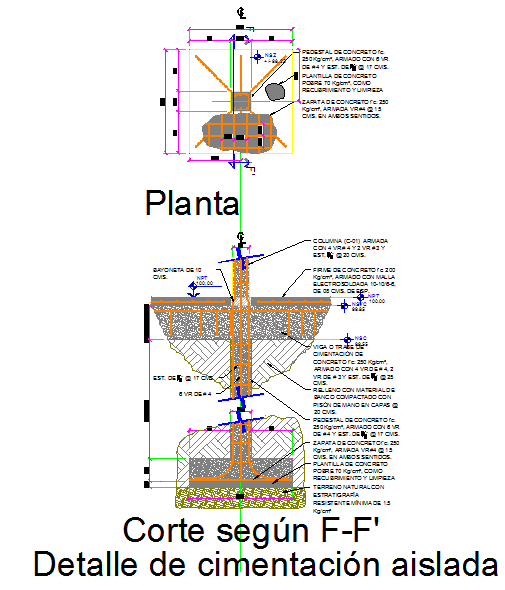Footing Detail
Description
Footing Detail DWG file, A foundation is the element of an architectural structure which connects it to the ground, and transfers loads from the structure to the groundFooting Detail Download file, Footing Detail Design

Uploaded by:
Harriet
Burrows
