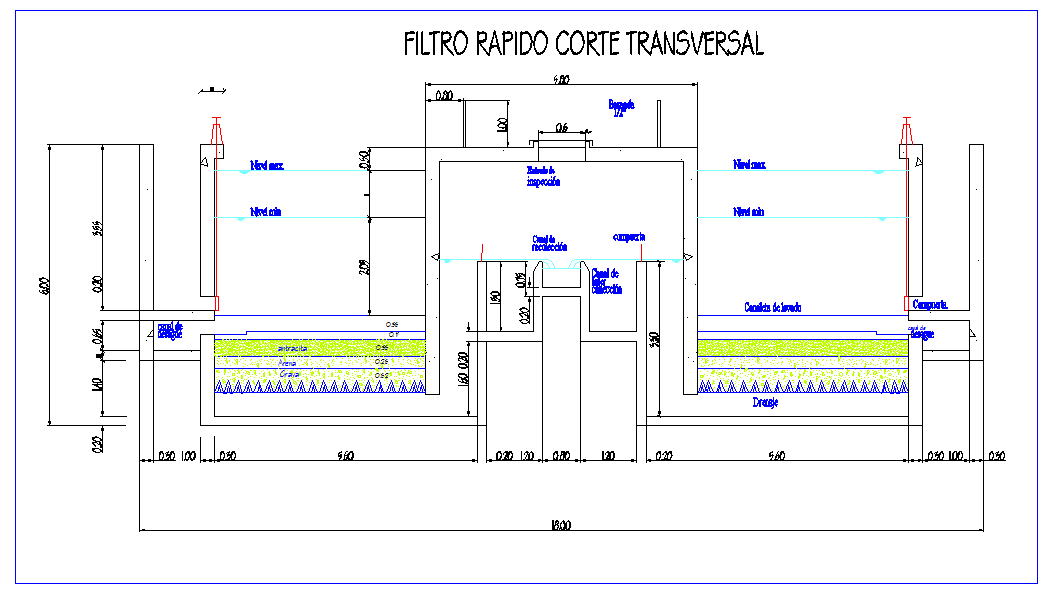Water treatment System
Description
Water treatment System Download file, Water treatment System Design, Water treatment System Detail.
File Type:
DWG
File Size:
74 KB
Category::
Dwg Cad Blocks
Sub Category::
Autocad Plumbing Fixture Blocks
type:
Gold

Uploaded by:
Jafania
Waxy
