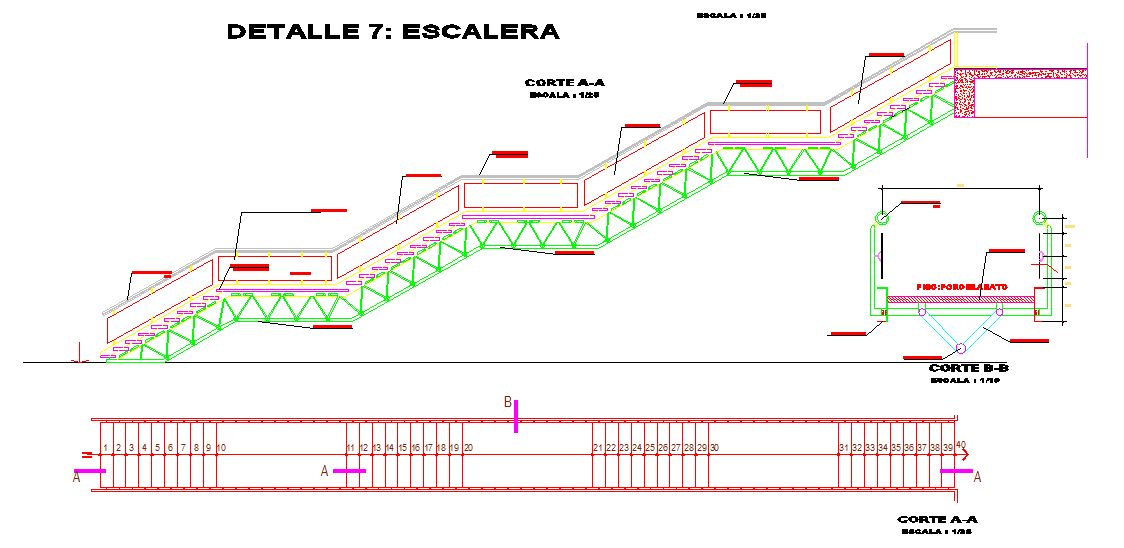Stair Design
Description
This Stair design Draw in autocad format. Stair Design Download file, Stair Design DWG file, Stair Design Detail
File Type:
DWG
File Size:
86 KB
Category::
Mechanical and Machinery
Sub Category::
Elevator Details
type:
Free

Uploaded by:
Jafania
Waxy
