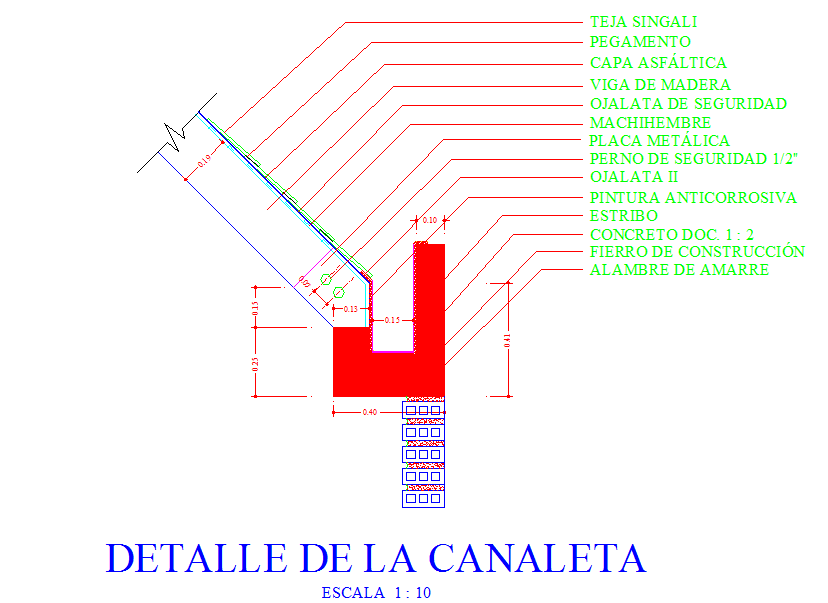Drainage Detail
Description
Drainage Detail Design, Drainage Detail DWG file, Drainage Detail Download file.
File Type:
DWG
File Size:
18 KB
Category::
Dwg Cad Blocks
Sub Category::
Autocad Plumbing Fixture Blocks
type:
Gold

Uploaded by:
Harriet
Burrows

