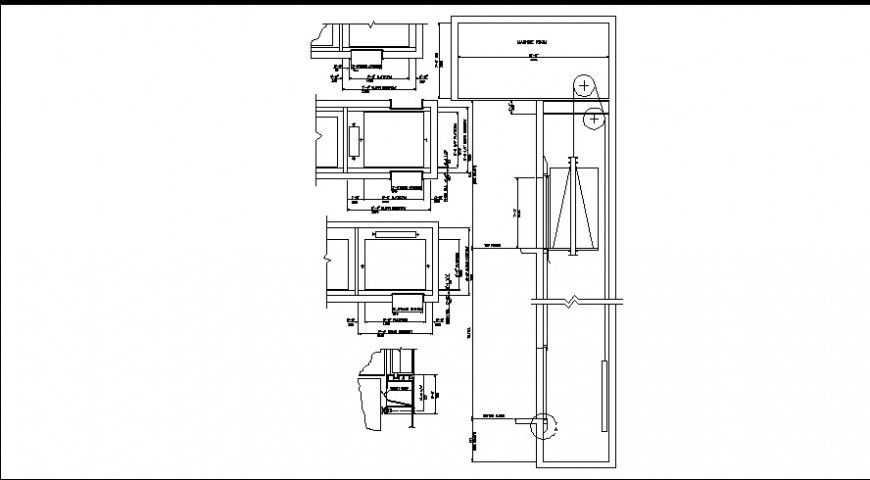Machinery construction project file
Description
Machinery construction project file. Plumbing sectional file detail. here there is top view sectional plan detail of installation of pump and machine detail with text detail in auto cad format
Uploaded by:
Eiz
Luna
