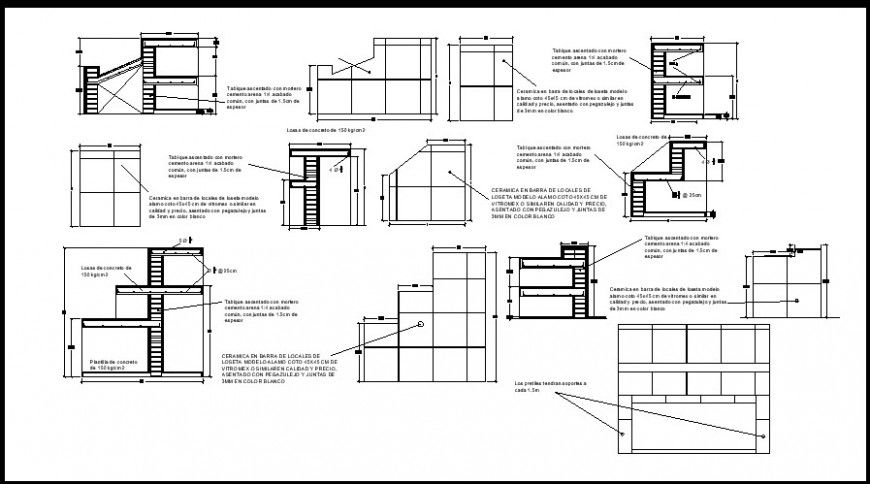Different floor level construction detail
Description
Different floor level construction detail. here there is front sectional elevation detail of different floor level detail with different steps detail of floors in auto cad format
Uploaded by:
Eiz
Luna
