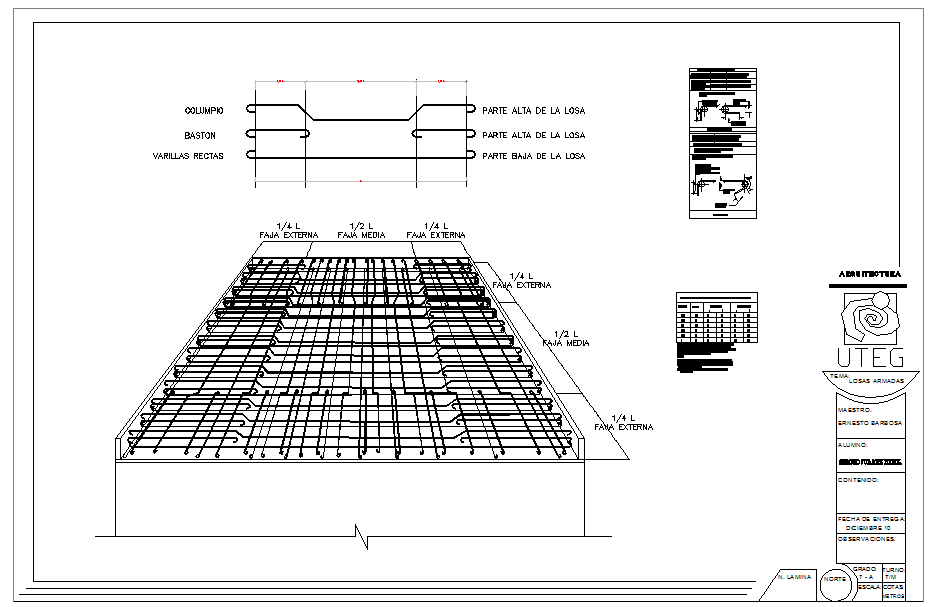steel Bar Bending Design
Description
steel Bar Bending Design Detail, steel Bar Bending Design DWG file Download, steel Bar Bending Design Download file.
File Type:
DWG
File Size:
57 KB
Category::
Structure
Sub Category::
Section Plan CAD Blocks & DWG Drawing Models
type:
Gold

Uploaded by:
Eiz
Luna
