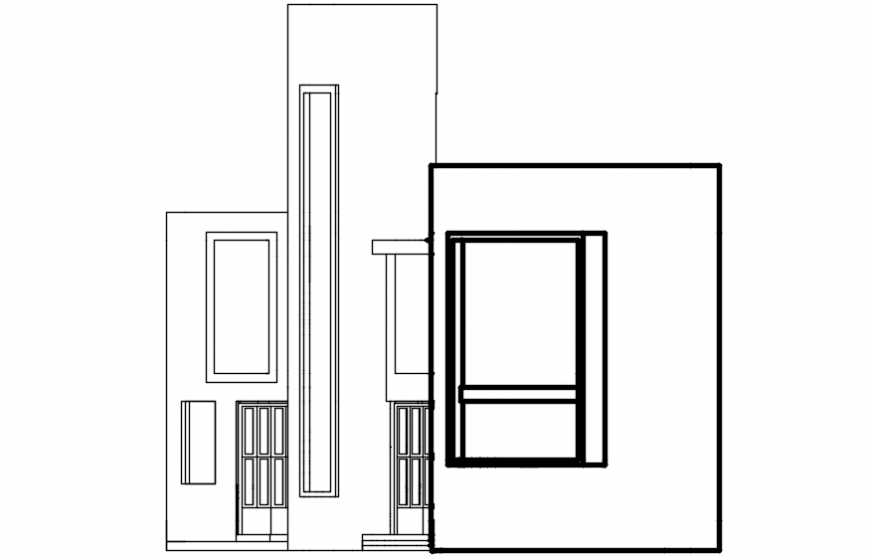Autocad drawing of organic house elevation
Description
Autocad drawing of organic house elevation showing all required details like material hatching of walls and different architectural elements with surrounding landscape, etc.
Uploaded by:
Eiz
Luna
