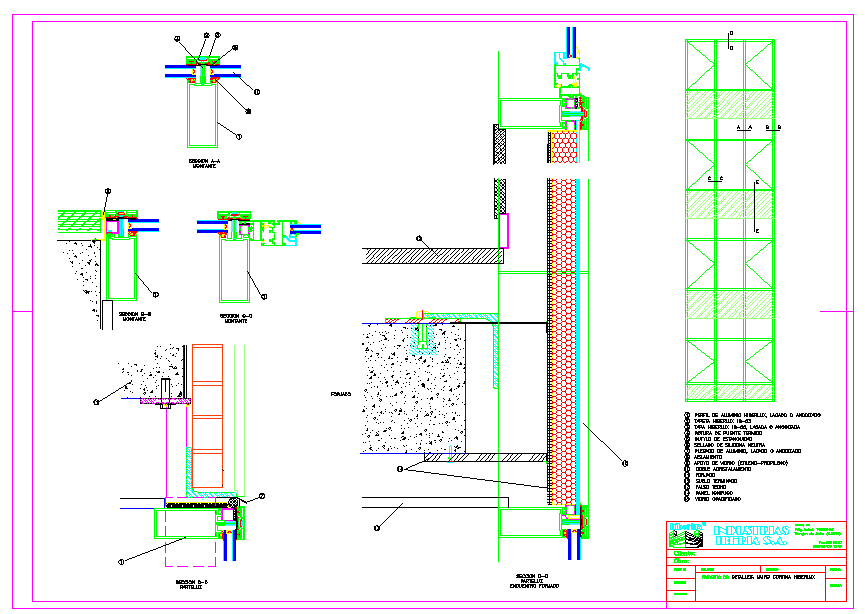Curtain wall detail
Description
Curtain wall detail DWG file,Curtain wall systems are typically designed with extruded aluminum members, although the first curtain walls were made of steel. Curtain wall detail Design, Curtain wall detail Autocad DWG file

Uploaded by:
Harriet
Burrows

