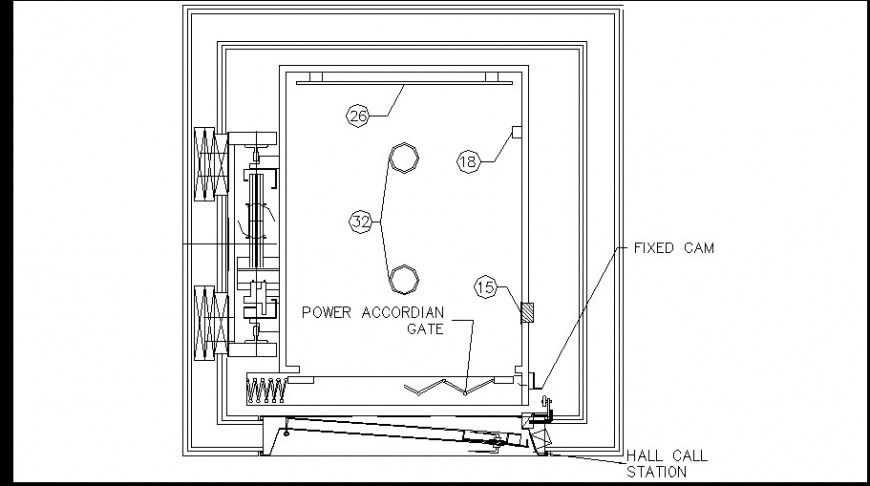Power accordian gate top view plan
Description
Power accordian gate top view plan. here there is top view layout plan of entrance gate of a power house details in 2d format
File Type:
DWG
File Size:
102 KB
Category::
Dwg Cad Blocks
Sub Category::
Windows And Doors Dwg Blocks
type:
Gold
Uploaded by:
Eiz
Luna

