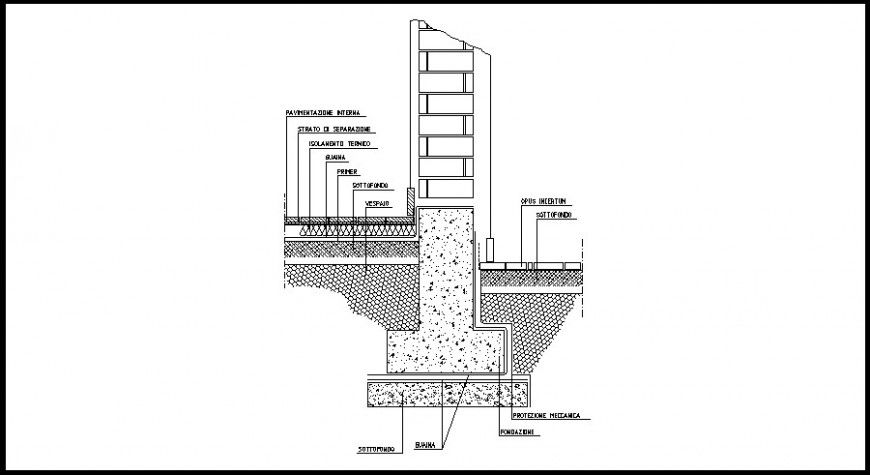Foundation sectional with floor level
Description
Foundation sectional detail model file. here there is foundation sectional structure detail showing inner concrete filling with dimensions in auto cad format
File Type:
DWG
File Size:
27 KB
Category::
Construction
Sub Category::
Construction Detail Drawings
type:
Gold
Uploaded by:
Eiz
Luna

