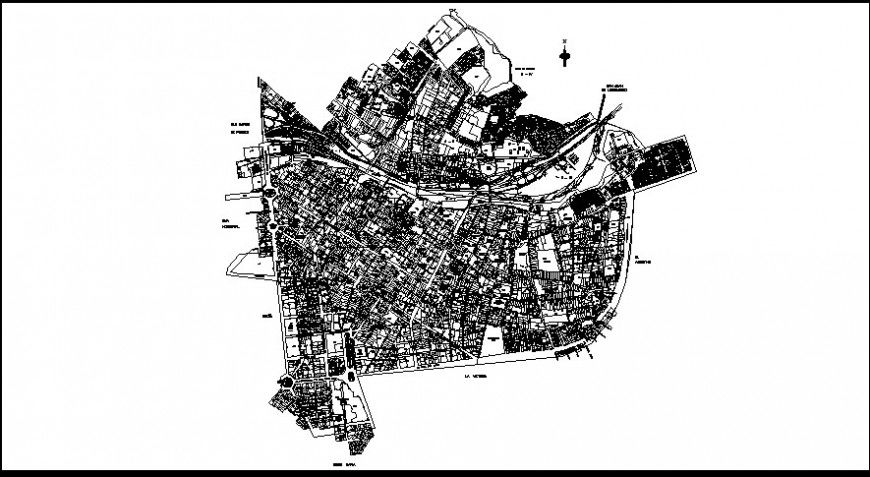Road map detail plan 2d
Description
Road map detail plan. here there is road map top view plan detailing file with all detailing and text in auto cad format
File Type:
DWG
File Size:
1.6 MB
Category::
Dwg Cad Blocks
Sub Category::
Cad Logo And Symbol Block
type:
Gold
Uploaded by:
Eiz
Luna
