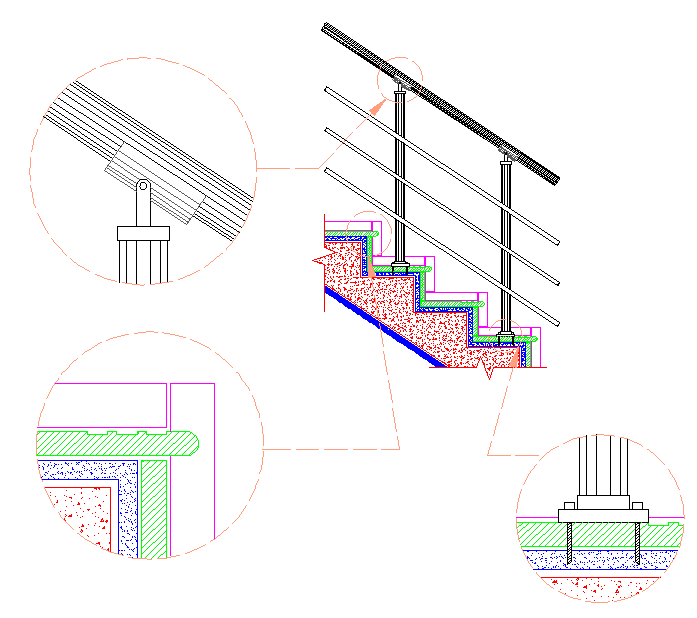Stair Detail
Description
Stair Detail Download Autocad file. Special types of stairs include escalators and ladders. Stair Detail Download file, Stair Detail Design, Stair Detail DWG file.
File Type:
DWG
File Size:
47 KB
Category::
Mechanical and Machinery
Sub Category::
Elevator Details
type:
Gold

Uploaded by:
Harriet
Burrows
