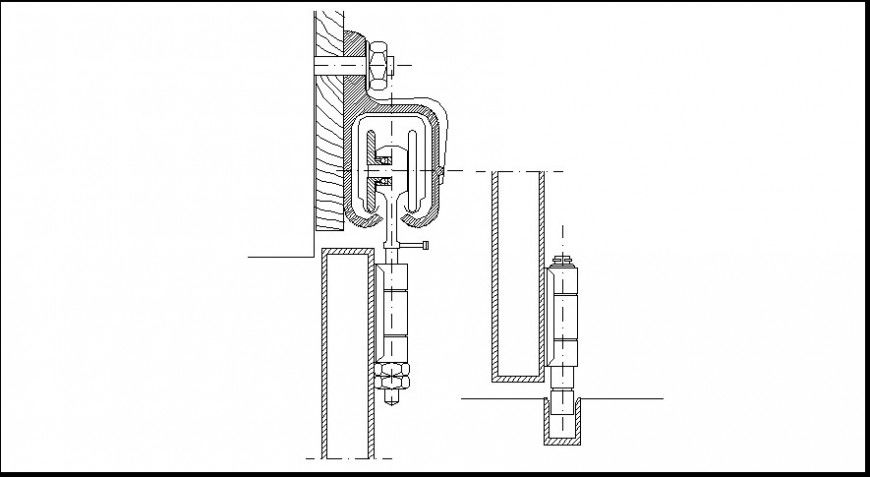Plumbing and pipeline sectional 2d
Description
Plumbing and pipeline sectional detail. here there is sectional pipeline details with 2d front view and with text detailing in auto cad format
File Type:
DWG
File Size:
23 KB
Category::
Dwg Cad Blocks
Sub Category::
Autocad Plumbing Fixture Blocks
type:
Gold
Uploaded by:
Eiz
Luna

