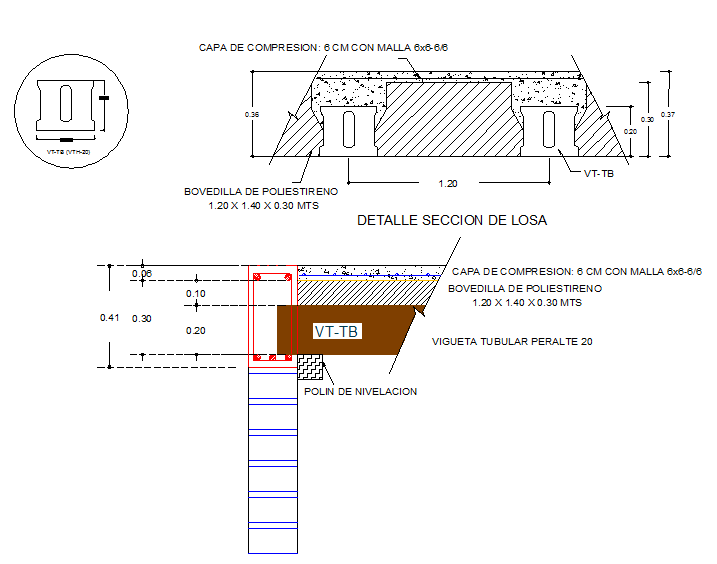Slab Design
Description
Slab and counter slab, the two counterparts of a fossil impression. Slab Design Download file, Slab Design Detail, Slab Design DWG file.
File Type:
DWG
File Size:
63 KB
Category::
Structure
Sub Category::
Section Plan CAD Blocks & DWG Drawing Models
type:
Gold

Uploaded by:
Harriet
Burrows

