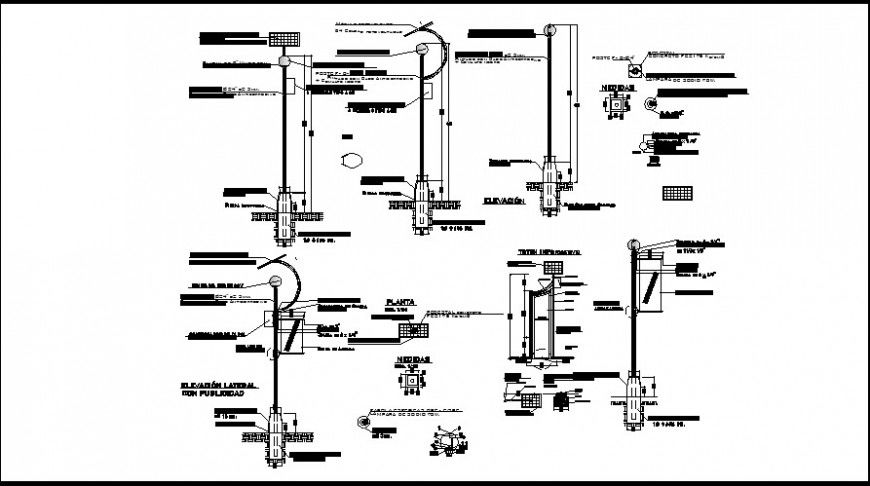Plumbing and pipeline section
Description
Plumbing and pipeline sectional detail. here there is sectional pipeline details with 2d front view and with text detailing in auto cad format
File Type:
DWG
File Size:
132 KB
Category::
Dwg Cad Blocks
Sub Category::
Autocad Plumbing Fixture Blocks
type:
Gold
Uploaded by:
Eiz
Luna

