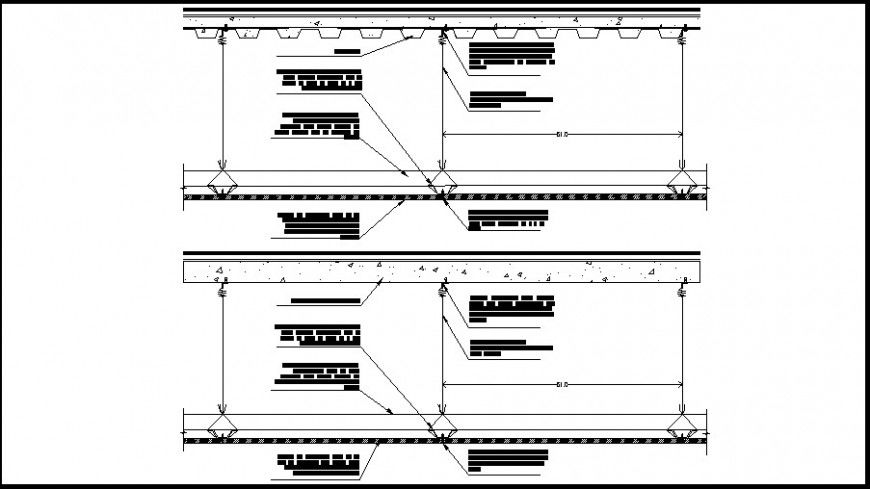Front construction wall detail 2d
Description
Front construction wall detail. here there is front sectional elevation detail of wall with section details in auto cad format
File Type:
DWG
File Size:
74 KB
Category::
Dwg Cad Blocks
Sub Category::
Cad Logo And Symbol Block
type:
Gold
Uploaded by:
Eiz
Luna
