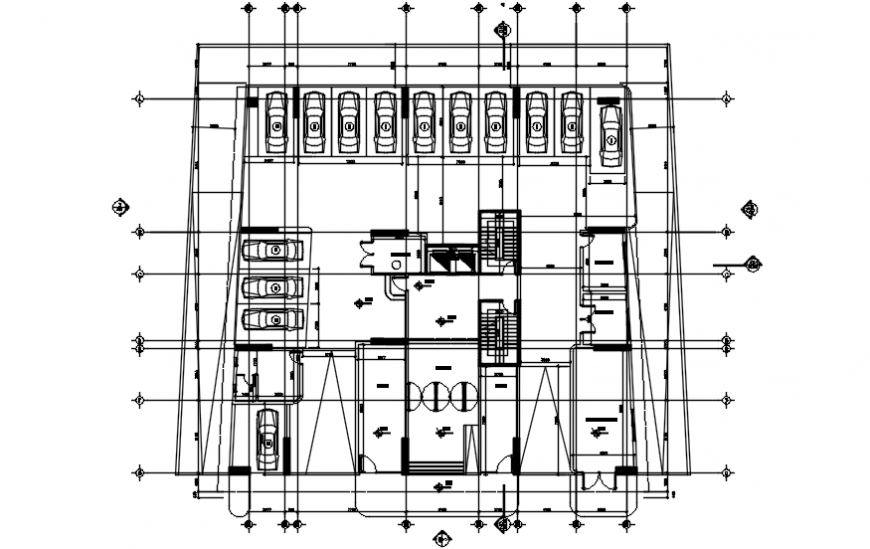Parking floor layout plan details for apartment building dwg file
Description
Parking floor layout plan drawing details for apartment building that includes road view indoor roads and symbols, parking space and much more of parking floor details.
Uploaded by:
Eiz
Luna
