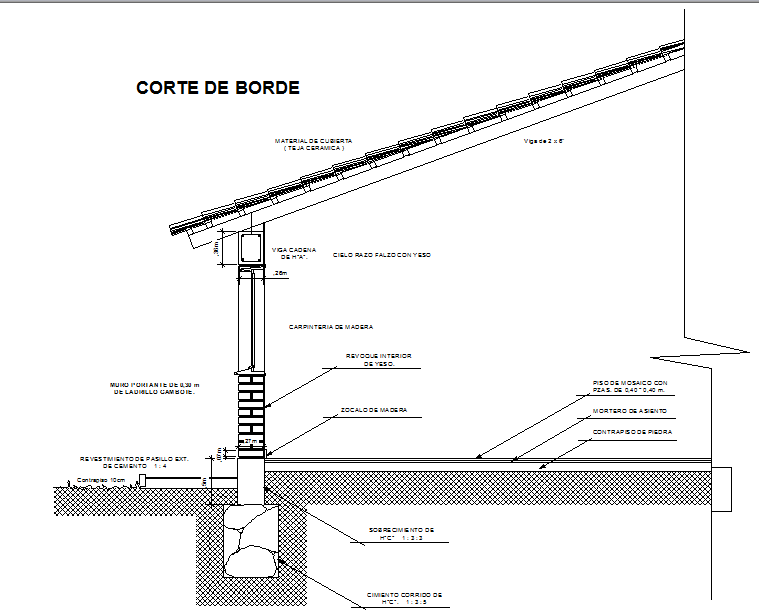Roof Structure Detail
Description
Roof Structure Detail Download file, The roof of a garden conservatory protects plants from cold, wind, and rain, but admits light. Roof Structure Detail Design, Roof Structure Detail DWG file.
File Type:
DWG
File Size:
56 KB
Category::
Structure
Sub Category::
Section Plan CAD Blocks & DWG Drawing Models
type:
Gold

Uploaded by:
Harriet
Burrows

